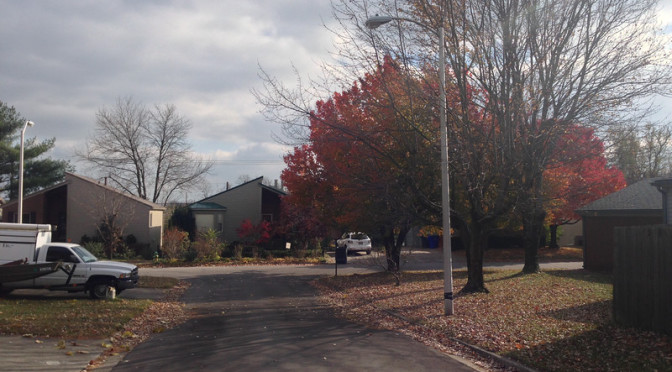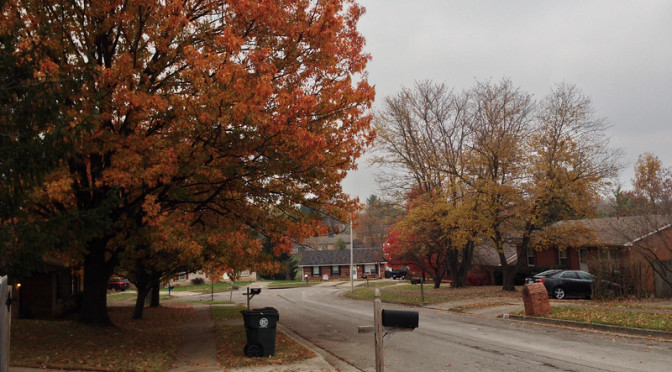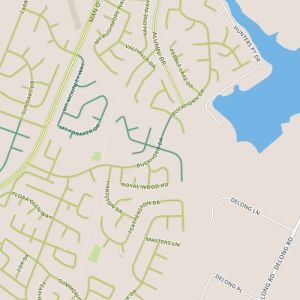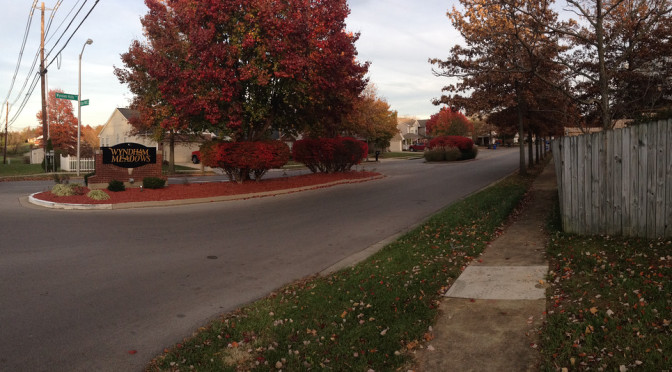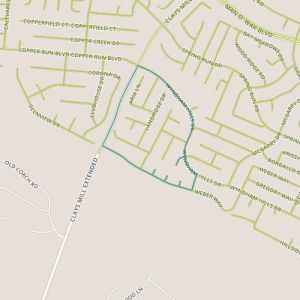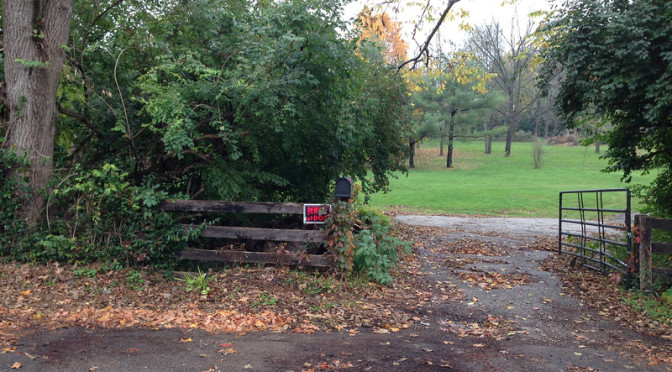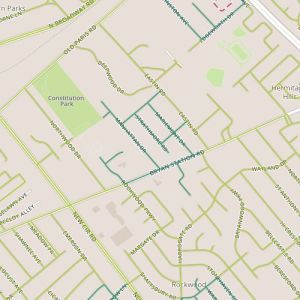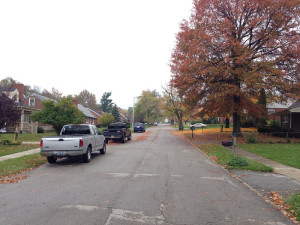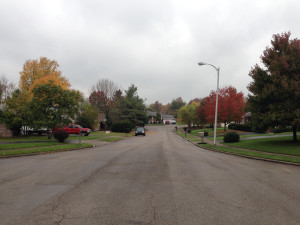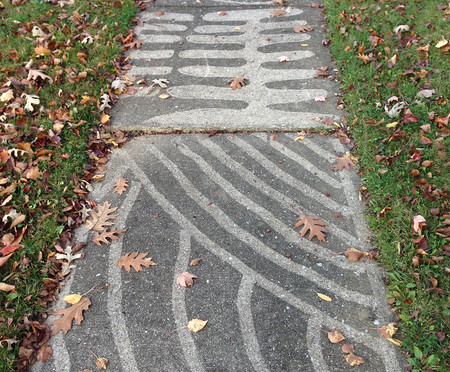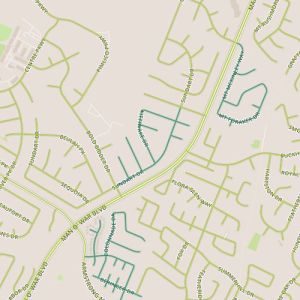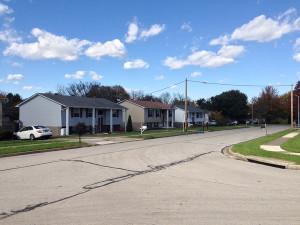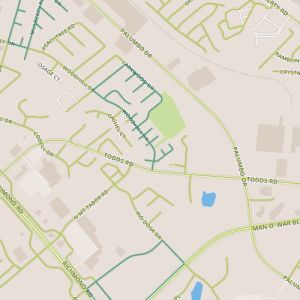 Today took me to an area near Woodhill park, not far from the area I visited on Day 3. On that day, I actually walked through two distinct areas, the southernmost of which was the same neighborhood, Shadow Wood, that made up all of today’s walk. This area was built in the 80’s and a common design is a shed roof or a similar offset roof that is unique. Many of these homes still have wooden batten siding that I assume was originally present throughout. Most houses have been upgraded to vinyl siding. Another feature of this neighborhood is that the layout results in clusters of houses more than blocks of houses (especially on the west side of Woodhill), where clusters along a street are essentially connected at the back. This is similar to the neighborhood from Day 19. Most houses feel like they have multiple “next door” neighbors. This may or may not have resulted in an increased sense of community, but it seems like a neat experiment.
Today took me to an area near Woodhill park, not far from the area I visited on Day 3. On that day, I actually walked through two distinct areas, the southernmost of which was the same neighborhood, Shadow Wood, that made up all of today’s walk. This area was built in the 80’s and a common design is a shed roof or a similar offset roof that is unique. Many of these homes still have wooden batten siding that I assume was originally present throughout. Most houses have been upgraded to vinyl siding. Another feature of this neighborhood is that the layout results in clusters of houses more than blocks of houses (especially on the west side of Woodhill), where clusters along a street are essentially connected at the back. This is similar to the neighborhood from Day 19. Most houses feel like they have multiple “next door” neighbors. This may or may not have resulted in an increased sense of community, but it seems like a neat experiment.
One of the neat things about this project will be seeing the same neighborhood at different times of year to see how it changes. Generally, yards are a neat communication tool, a projection of the occupants. Sometimes blending in or simply being unintrusive offers as much information as standing out. Gardens and lawns have already taken a back seat to seasonal decorations (and it’ll be interesting to see how different residential areas address the dismal depths of winter, after Christmas decorations come down). A few homes here offered some hints on how this might be done with colorful, non-holiday-specific flags and similar yard decorations. Mostly, though, yards here tend toward the inconspicuous. So, this neighborhood (at least as seen in November) seems to be cozy and introverted.
