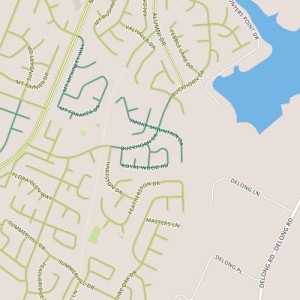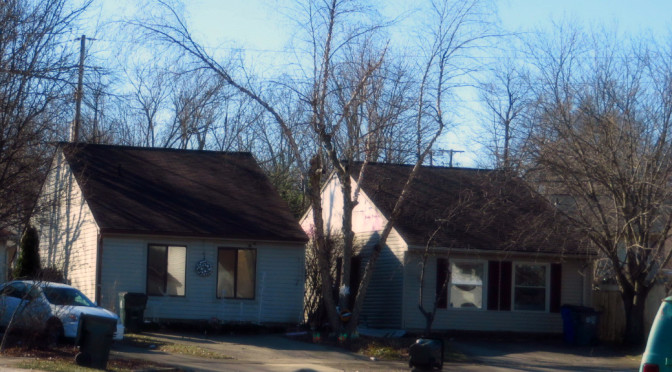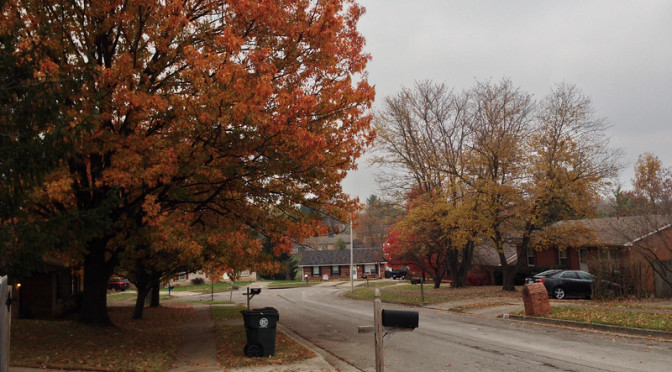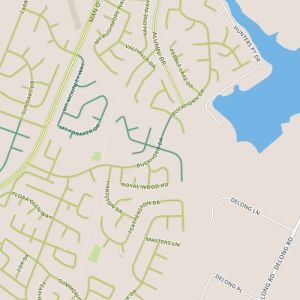 Today, I returned to the Century Hills neighborhood, which I’ve already seen a couple of times, on Days 6 and 58. (Such is my luck with random path selection). This section did offer a couple of things I hadn’t seen before.
Today, I returned to the Century Hills neighborhood, which I’ve already seen a couple of times, on Days 6 and 58. (Such is my luck with random path selection). This section did offer a couple of things I hadn’t seen before.
There is a different and more limited selection of house models, most of which have side gables and side entrances. There aren’t a lot of garages, so houses have driveways that lead up to the front windows. The lack of front doors coupled with long blank roofs facing the street is unique experience visually.
I also had passed the neighborhood shopping center which was bustling. There is a recently constructed outbuilding in the shopping center. Though it’s vacant, when I passed there were people in the building. Perhaps it won’t be vacant long. This portion of Buckhorn feels like a hub, with lots of activity including several people on foot despite temperatures in the mid 20s. Buckhorn is also served by a bus line and the Squires Road Trail. It passes by Berry Hill Park; though I didn’t walk past the park today, I could see construction just underway for a new skate park there.
The combination of public space (specifically the park) and retail seems to work together to generate investment and pedestrian trips that one imagines should strengthen the neighborhood. But while it’s evident here, it’s impact seems to be fairly limited–in fact, I’ve already noted how the sidewalks seem to be taken for granted in one of the nearby portions of the neighborhood. In light of my recent readings on the impacts of street grids, I’m inclined to think street layout has something to do with this.


